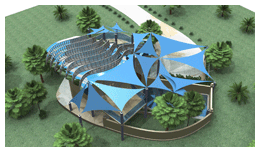Victoria University is teaching its students to blend architecture and engineering with its new 'syncretic' approach to architectural engineering.
The method was developed by VU engineering lecturer, Professor Graham Thorpe, and Sam Kashuk, a VU adjunct fellow, who also works at LAB Architecture Studio, the designers of Melbourne's Federation Square.
Using powerful design software, third-year Bachelor of Engineering students – specialising in architectural engineering – began using the new approach last year while studying environmental sustainable design.
Professor Thorpe said: "The architectural design process draws on ideas from aesthetics, history, engineering, economics, as well as contemporary culture. Engineering design is often presented to students as a formulaic and reductive process."
Mr Kashuk said: "Students know all the ingredients for a building but do not know exactly the right amount of each ingredient to use. With our new approach students are encouraged to develop building-designs that have free flowing forms, but are subject to practical constraints imposed by the need for energy efficiency."
"The new approach means students have the flexibility to experiment endlessly with different building designs, and can immediately see the effect of any change to the building on the project as a whole."
"Students learn how to extract information from complexity and utilise it to make their building efficient rather than simplify the complexity. Instead of changing the building to a cube and losing the quality of space to understand the performance of the building, they use cutting edge technology to understand the complexity. This leads the design in a direction that makes for high performance buildings with high quality spaces".
"They start with free-form structures that continually evolve and the beautiful designs of their buildings are informed by high level engineering science that enables students to calculate how even minor changes impact on a buildings space, heat, sound, light and environmental footprint."
And, beautiful they certainly are. The students brief was to design an environmentally sound beach house located on a real block of land in Lorne, which could blend in with and survive the local natural environment – with high winds and very dry and salty conditions.
The results ranged from a wave-inspired creation based on views of the surrounding sea; a semi-underground house with a sweeping green-grassed roof; and a high-tech inspired structure incorporating earth blocks.
Professor Thorpe said: "The most pleasing thing to see is that all of the students passionately owned their projects and spoke about them with great enthusiasm, and they all came up with very original designs."

